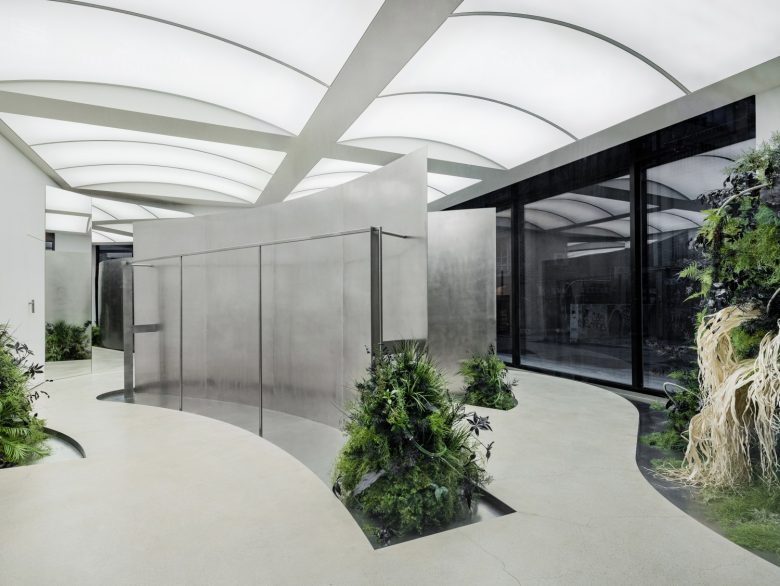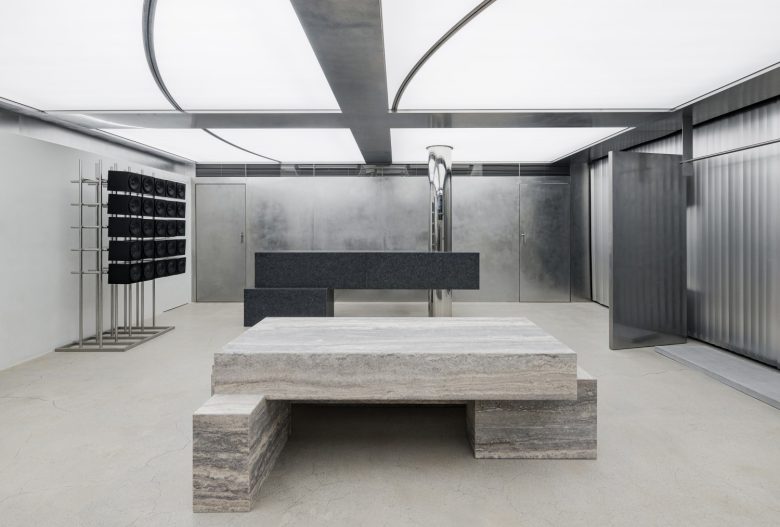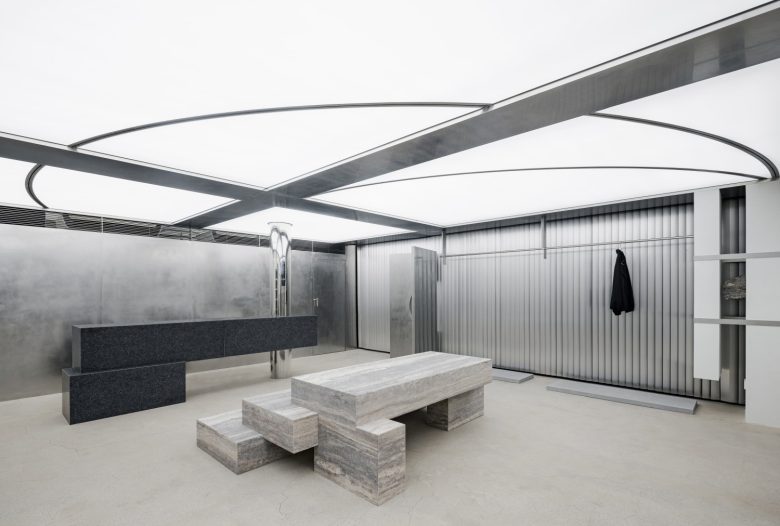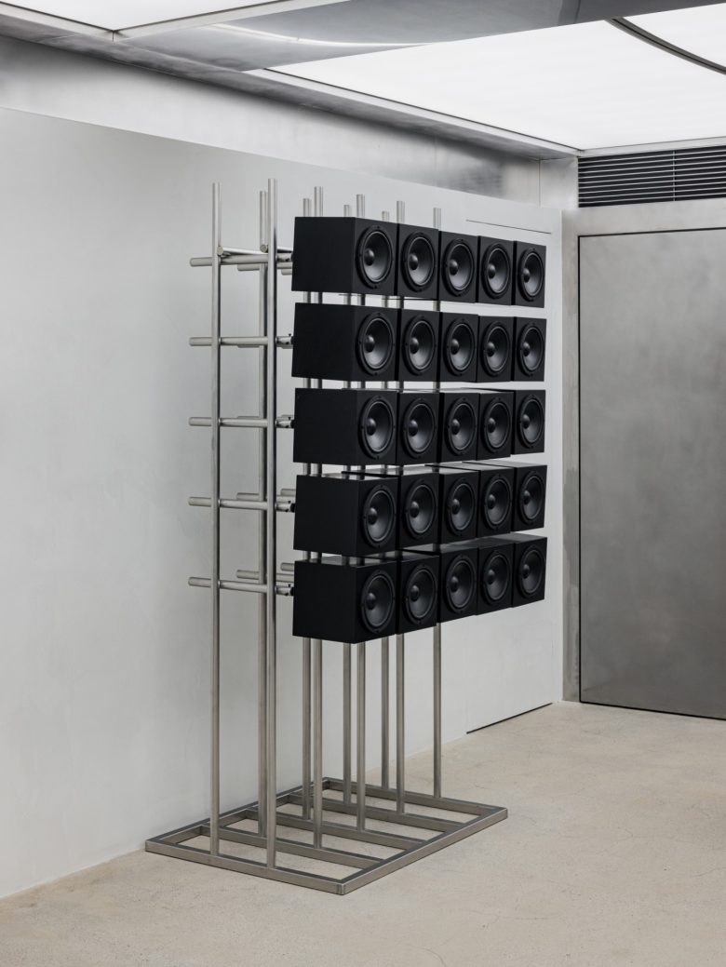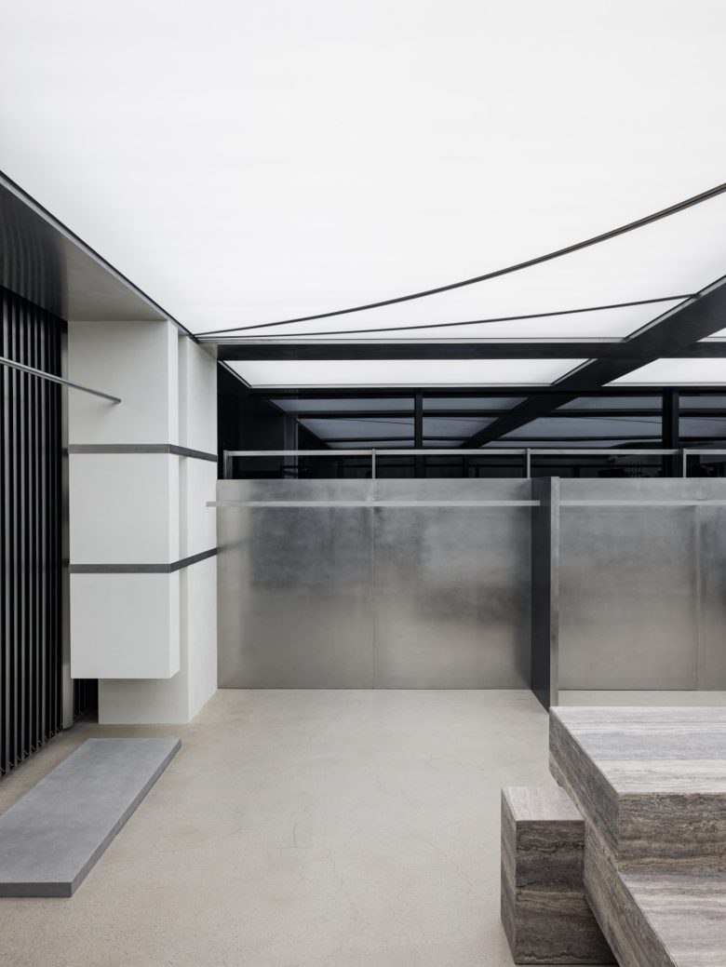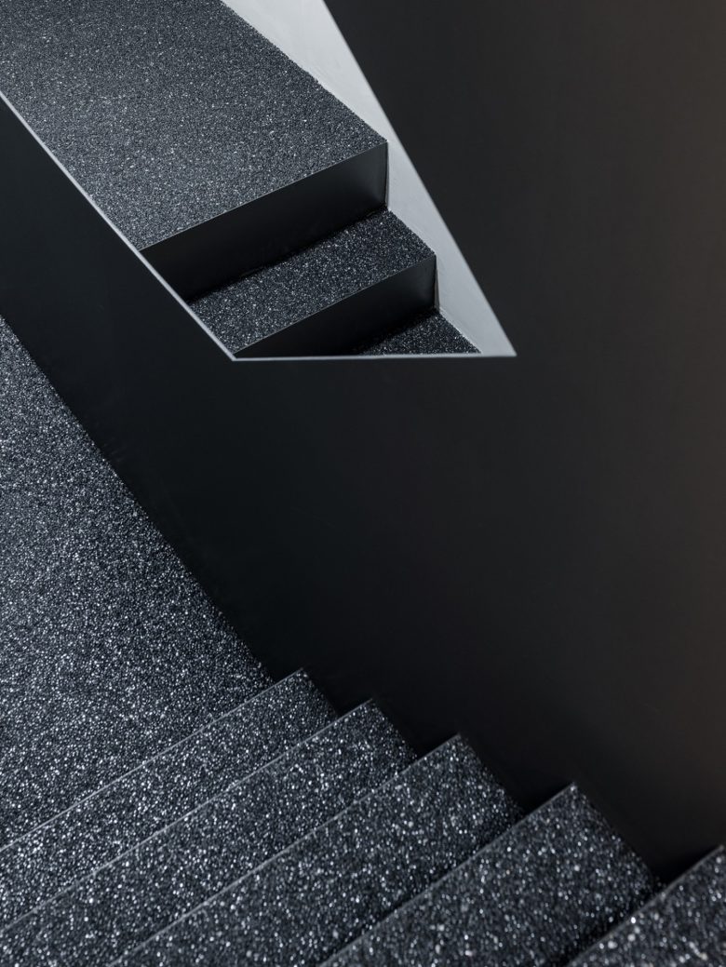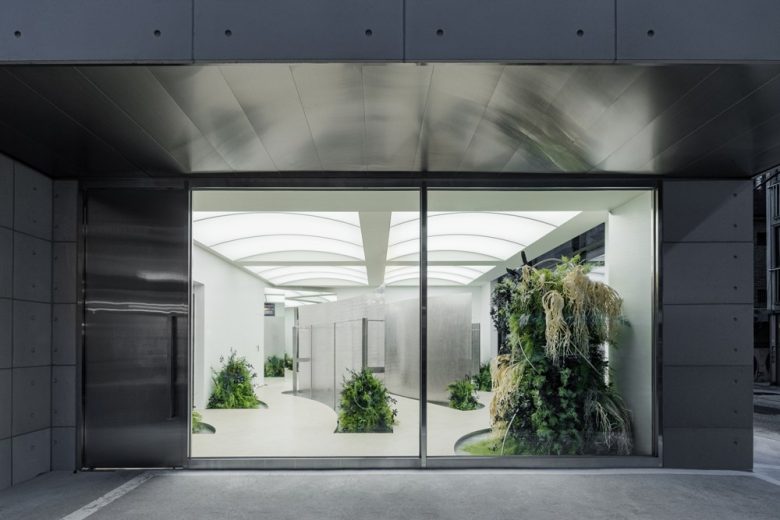
Founded only in 2015 by young designer Byeong-jun Kim, men’s streetwear brand OY (pron.: Oh Why) has since gone leaps and bounds, and opened its first branded retail space a little while ago in Hongdae, a hugely popular shopping and entertainment area of Seoul‘s Millennial and Gen Z demographics. Occupying approx. 442 sqm. (4,758 sq.ft.) set across two floors of a modern building, the store features a strikingly understated interior design by local architecture practice COV Studio. The ground floor of the OY flagship store, encased on two sides in floor-to-ceiling glass, sees an eye-catching setting of curved steel partitions and sinuous pathways below a backlit vaulted ceiling, and last but not least, it’s dotted with lush verdant plants. A staircase in pitch black leads up to the upper floor where a shrine-like setting can be found. Stacked stone blocks take centre stage and serve as a display, tying in with an elongated sales counter which hugs a silvery support pillar at one end. A highly decorative speaker grid, combined with a backlit ceiling adorned with curved lines, add a slight playful element to the austere setting. The new OY flagship store carries the full range of men’s apparel, accessories, shoes, bags and jewellery pieces.
Designed by COV Studio
Images © COV Studio
Photography: Yong-joon Choi
